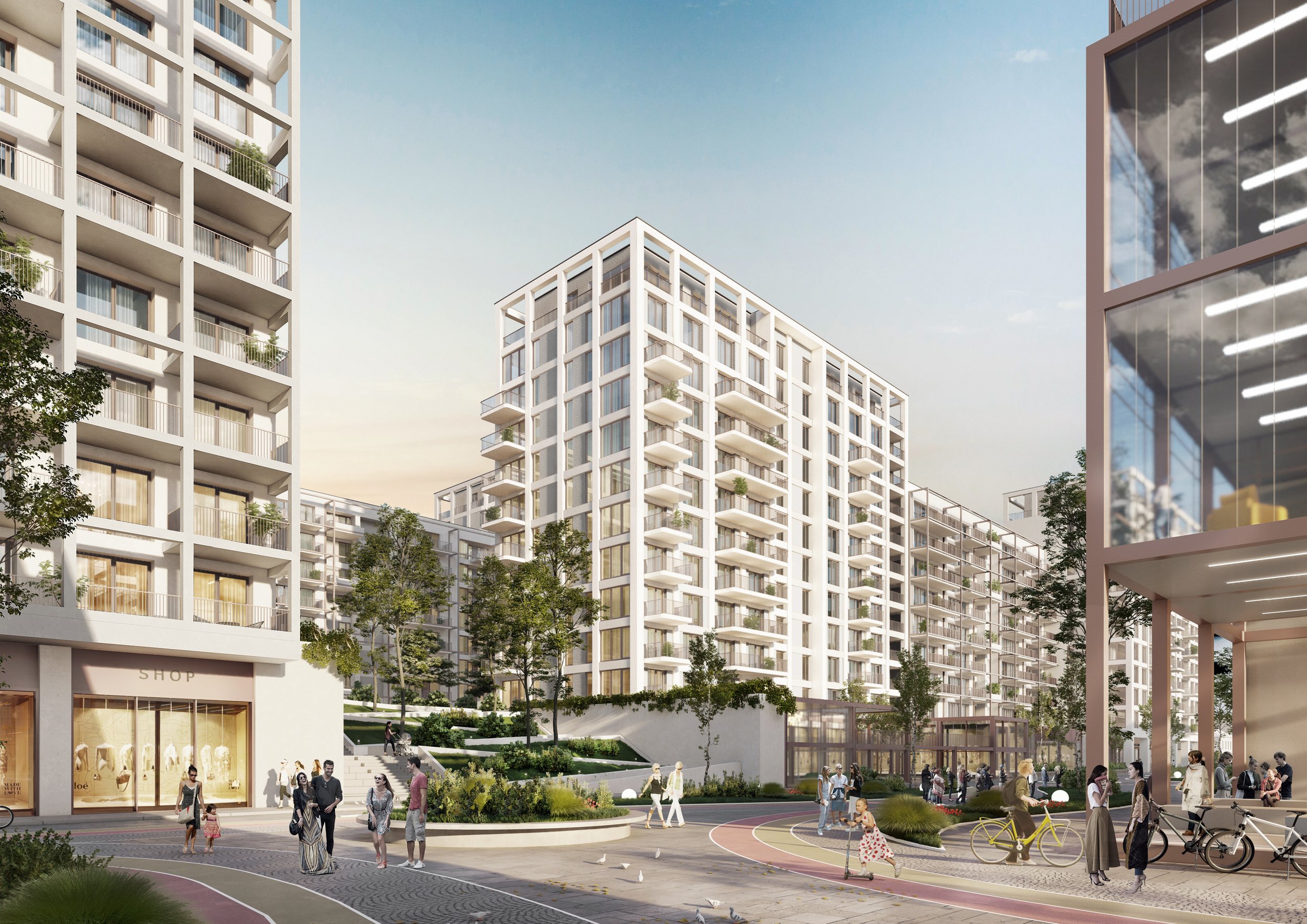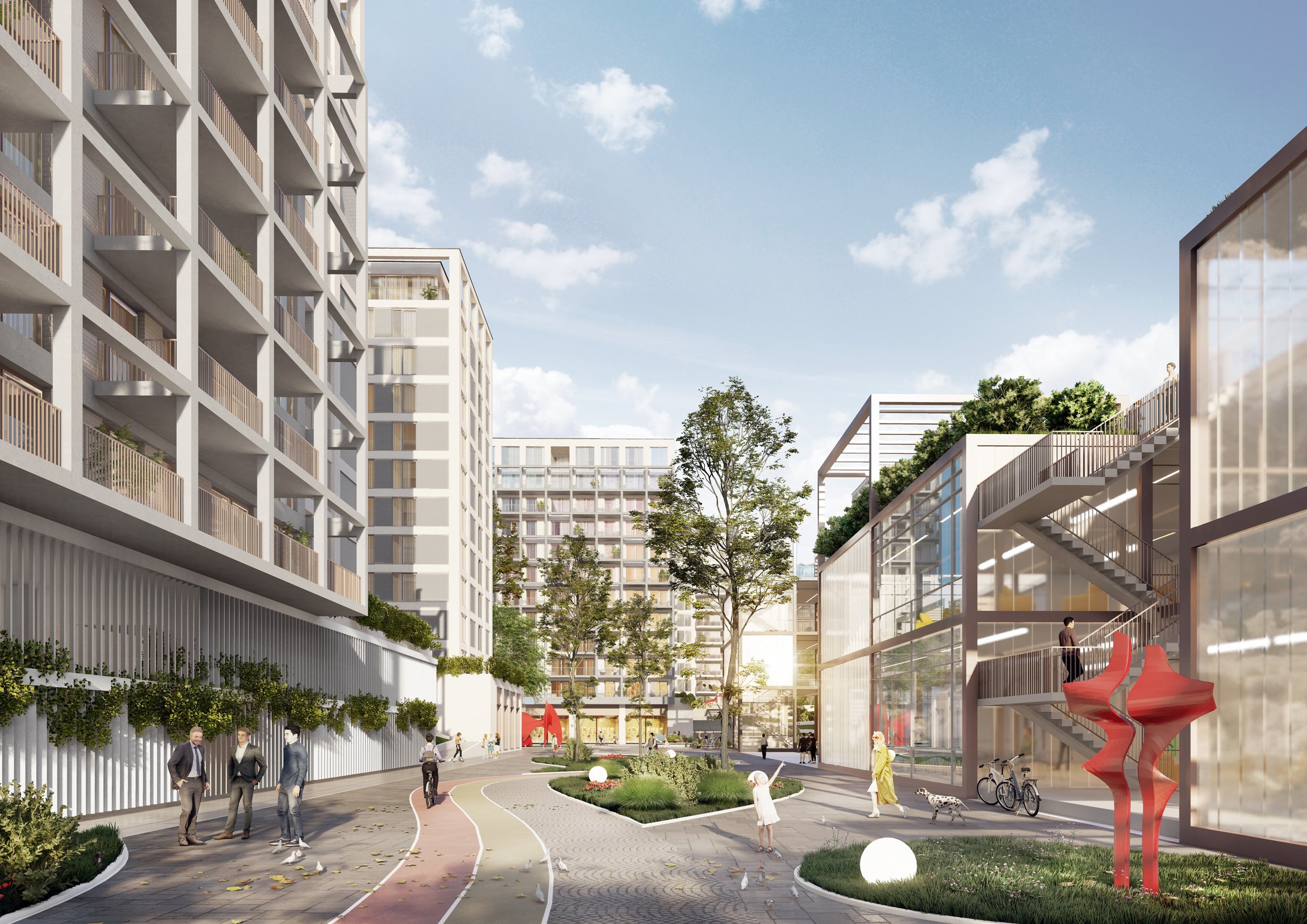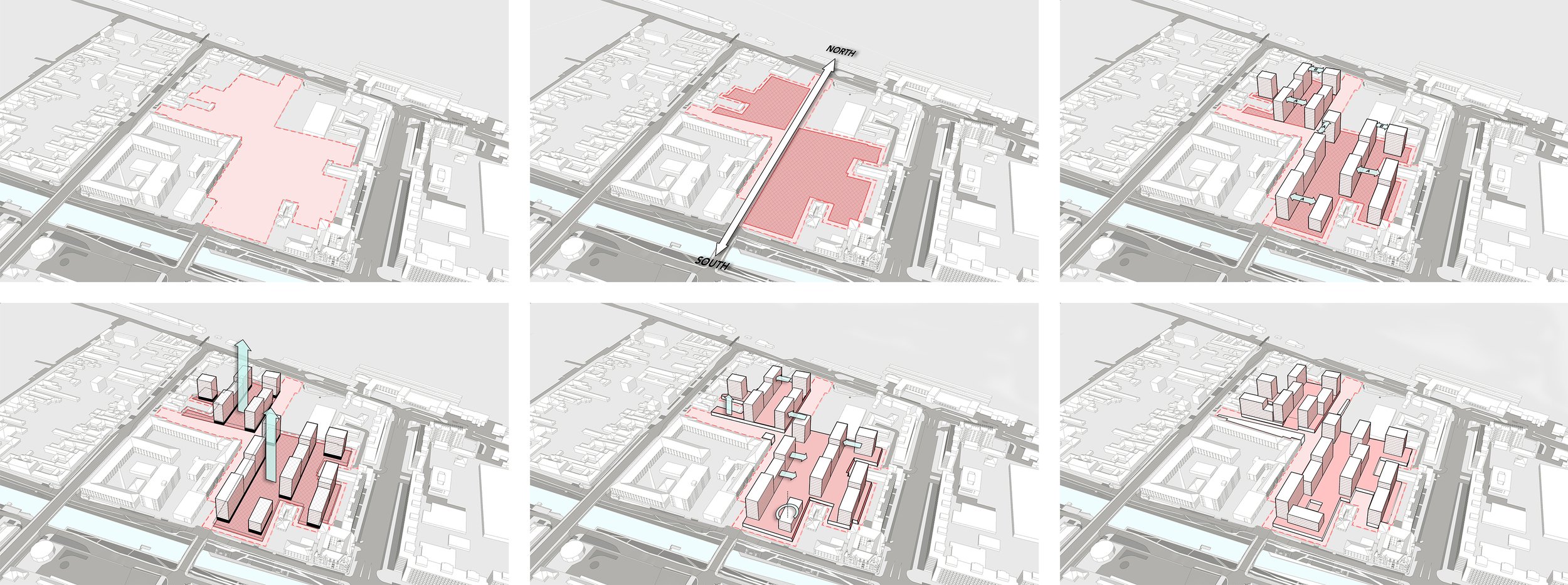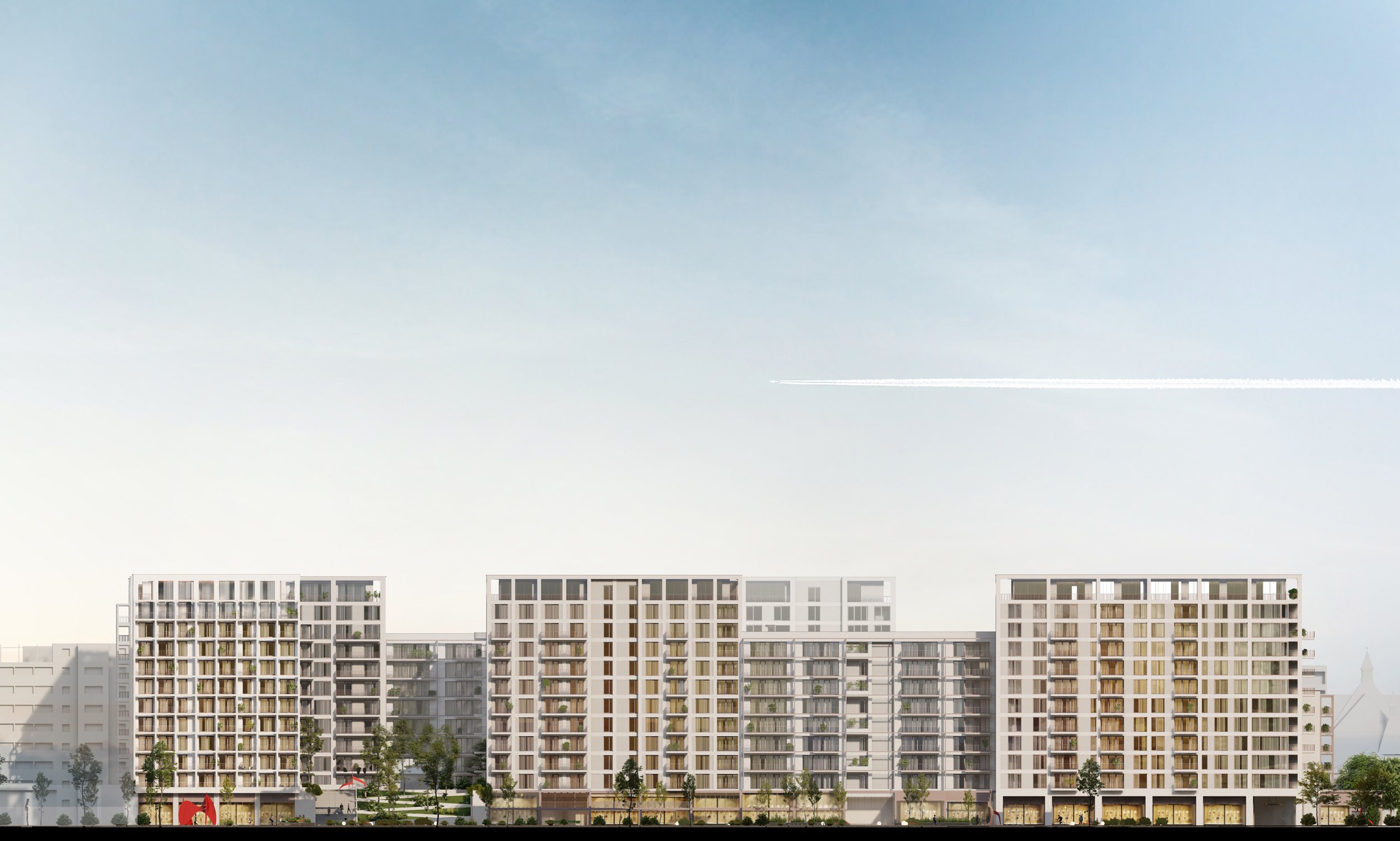ELBA TIMISOARA
| client | location | built area | services | year |
|---|---|---|---|---|
| Prime Kapital | 1 Garii Street, Timisoara, Romania | 180582,81 sqm | architectural competition | 2021 |
Located in West Timisoara, our site is an old factory surrounded by a quite interesting and contradicting context. It is bordered by other workshops, part of the industrial heritage of the city in the south-west, housing, and workshops in northwest typical of the Austro-Hungarian heritage of Romania, Socialist housing in the east and a magnificent secession hotel in the south-east. The location is surrounded by the river and the railway lines, that isolate it from the rest of the city.
In the post-communist economic change, the area needs to transition from its isolated character to a more vigorous part of the urban fabric of the city. Based on this transformative shift the city experiences and within which the new development project should fit, we are invited to design a Masterplan, aiming to transform this brownfield wasteland that presents many opportunities for the creation of a new development pole, to a vibrant part of the city.
The main principle of our proposal was to connect the residential component with the rest of the city’s urban circuit and with the areas’ vicinities.
A pedestrian walkway is proposed which will host the commercial component of our development, acting as a promenade. This promenade is the main axis of our development. In order to achieve this and create lively new neighbourhoods, we created a straightforward street pattern with pedestrian and cyclist pathways, to encourage people to move around and create logical connections to the rest of the area.
The main concern of the design process was to avoid the typical Romanian city’s biggest problem, which is parking. With this in mind, we propose a parking slab of two levels that will separate the pedestrian and car circulation. This parking is placed on the most shaded parts of the buildings solving the sunlight issue. The commercial component is within those slabs towards the pedestrian walkway to avoid blind walls. These slabs allow us to create different nuances of public and private spaces, where the pedestrian walk is the main priority of our development. Except of solving the sunlight issue, the raised slabs between the building blocks act as a natural filter between the commercial and the residential areas and are designed as smaller public realm spaces.






Through a playful organic approach in the landscaping and smaller pocket parks among the buildings, our goal is to animate and open up the ground level, making it an attractive and interesting place both for residents but also for the wider area. Instead of large floorplates, or often inflexible buildings taking precedence, public open spaces take the centre stage. The buildings are placed in a way that interact between them and help create smaller parks, retail areas and shops that will add character to the development and create an attractive residential pole for the area.
Special attention was given to the factory monument building, adjacent to our site. In order to achieve a dialog between the monument and our development while taking advantage of its blind wall towards our site, we proposed a structure that assures the treatment a monument requires but it also contributes to the wider are with the creation of a community centre.










