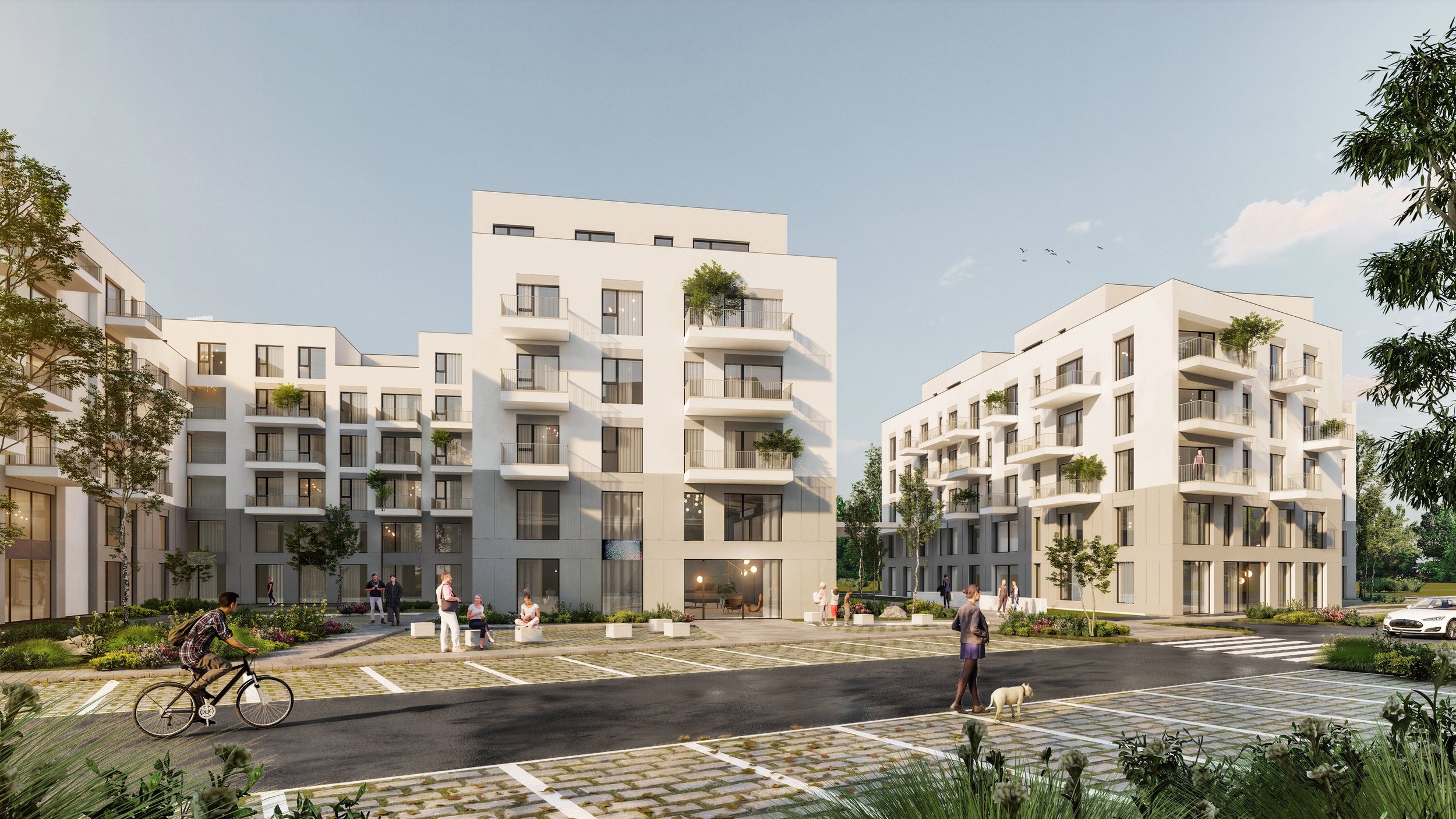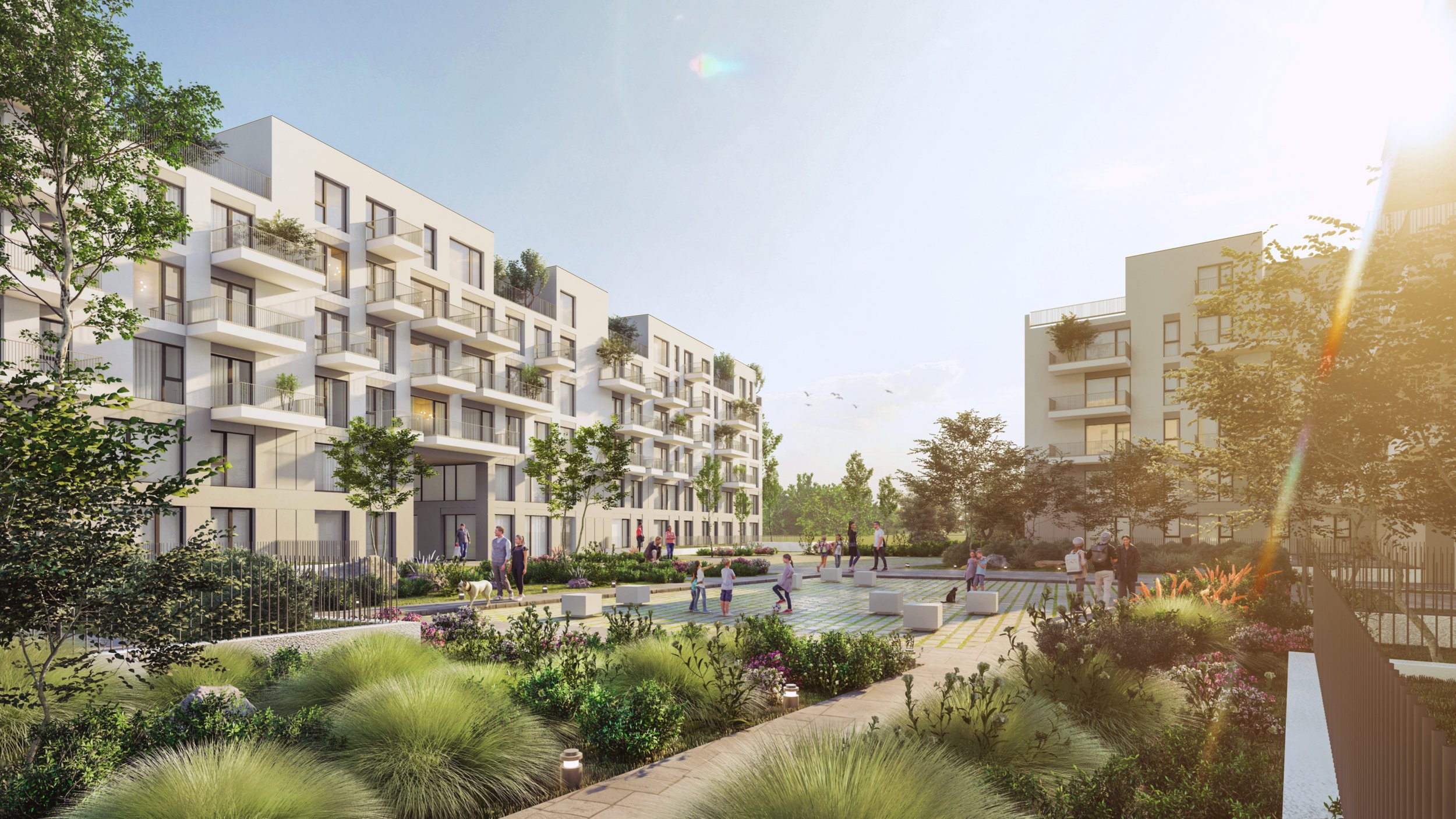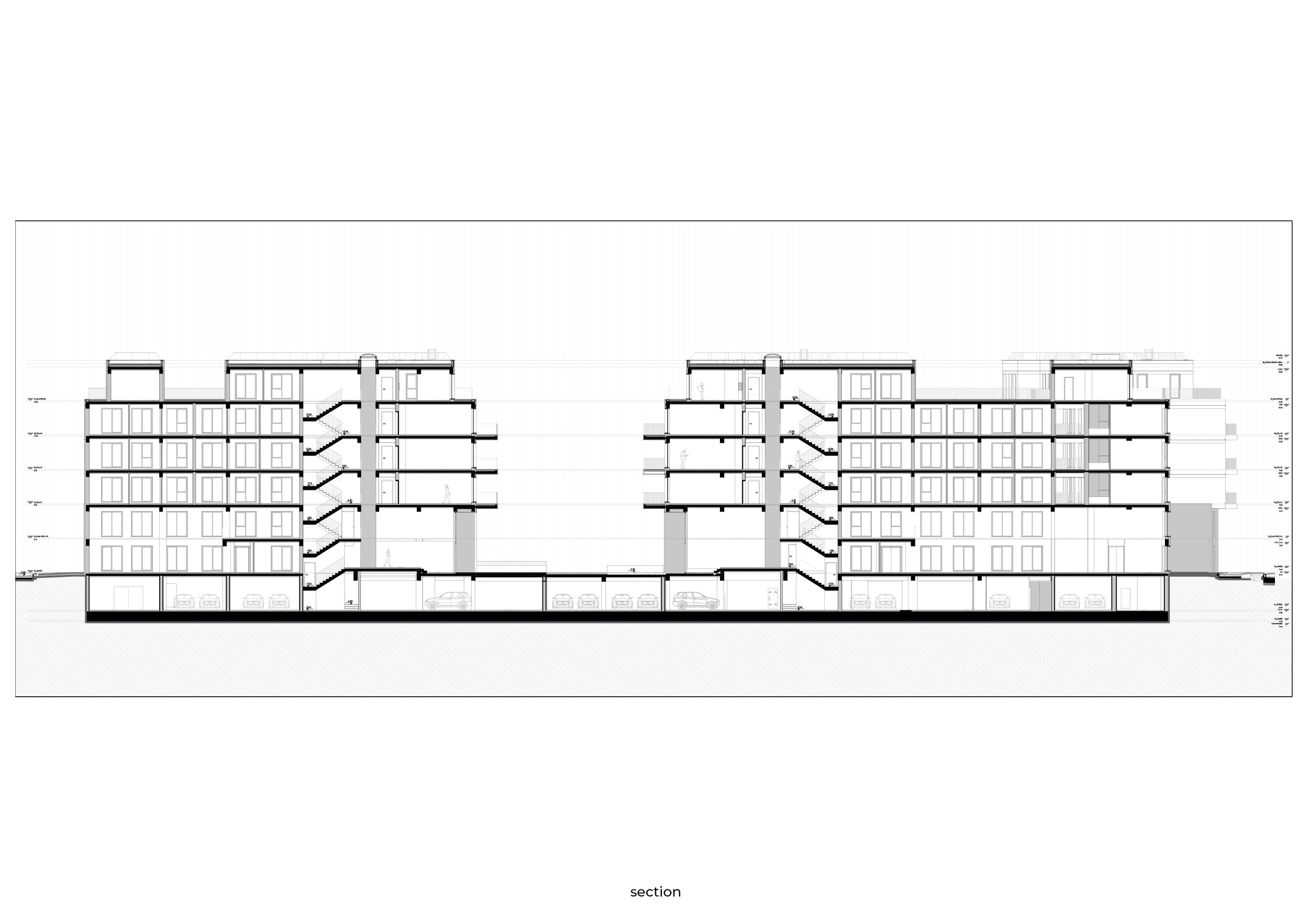FRIGORIFERULUI RESIDENCE
| client | location | built area | services | year |
|---|---|---|---|---|
| private | Frigoriferului street, Sibiu, Romania | 70730 sqm | integrated design services | 2017 |
Frigoriferului Residence is located in Sibiu –a UNESCO heritage site –on the foothills of the Carpathian Mountains.
The project is a mixed-use brownfield development, transformed in a way that respectfully follows the city's historical character. Specifically, the proposal aims to become an extension of Sibiu's skyline by keeping a low building height. At the same time, the irregularity of the building shapes borrows elements from the urban landscape in Sibiu's historical centre.
The goal is to ensure the urban rebirth of the former brownfield. This will be achieved with the following objectives. First, establishing a necessary street network will enhance the interconnectivity within the 44.583 sqm plot and its connection to the city's broader street network. Moreover, since human presence is the cornerstone of the reinvention of urban life, the creation of pedestrian and cycling paths in the plot will encourage mobility on the street level and be completed with the addition of commercial and service uses.
Consequently, those uses will serve the residents of the ensemble and turn the development into a centre of attraction for the broader area in the future. The development's microclimate is considered an essential factor for the well-living of the residents and potential visitors. Therefore, common courtyards complete the residential development of the ensemble by offering quality spaces to the residents with vegetation and trees.
The project will be developed in different phases.









